Date: 16/12/11
Route: Amber Fort-Water Palace-Wind Palace-Jantar Mantar-City Palace
--Amber Fort--
Personally I find Amber Fort much more magnificent as compared to Agra Fort. The fort walls reminded me of Great Wall of China.
Amer Fort is known for its artistic style, blending both Hindu Rajput elements. The fort with its large ramparts, series of gates and cobbled paths, overlooks the Maota Lake, at its forefront. (credit: Wikipedia)
The aesthetic ambiance of this formidable fort is seen within its walls on a four level (each with a courtyard) layout plan in well turned out opulent palace complex built with red sandstone and marble consisting of the Diwan-e-Aam or the "Hall of Public Audience", the Diwan-e-Khas or the "Hall of Private Audience", the Sheesh Mahal (mirror palace) or Jai Mandir, and the Sukh Niwas where a cool climate is artificially created by winds that blow over the water cascade within the palace. Hence, the Amber Fort is also popularly known as the Amber Palace. (credit: Wikipedia)
I am rather reluctant to ride on animals nowadays, but the more reluctant I am, the chances of riding them increases. Lolz! So, I have no choice but ride on the elephant.
Enjoying the scenery on our way up...
Riding to First Courtyard.
Lovely Maota lake and garden.
Saw the walls?
"Great Wall of India"...hehe!
The beautiful Ganesh Pol.
Hall of Public Attendance.
Managed to snap this pic, which is out of bounds to the public. The cleaner secretly let us in, but of course we gotta pay him some money in return.
Garden in Second Courtyard.
Mirror Palace.
A cleaner sweeping the wet floor.
The fourth courtyard, where the royal ladies lived.
--Water Palace--
Also known as Jal Mahal, located in the middle of the Man Sagar Lake. We only passed by, so this is the only pic I had.
--Lunch--
Back to Ramada for my delicious lunch.
A quiet corner in the hotel.
--Wind Palace--
The stunning palace, also known as Hawa Mahal. Again, I cld only snapped pics in the bus. What a pity!
It was built in 1799 by Maharaja Sawai Pratap Singh, and designed by Lal Chand Ustad in the form of the crown of Krishna, the Hindu god. Its unique five-storey exterior is also akin to the honeycomb of the beehive with its 953 small windows called jharokhas that are decorated with intricate latticework. The original intention of the lattice was to allow royal ladies to observe everyday life in the street below without being seen, since they had to observe strict "purdah" (face cover). Built of red and pink sandstone, the palace is situated on the main thoroughfare in the heart of Jaipur’s business centre. It forms part of the City Palace, and extends to the Zenana or women's chambers, the chambers of the harem. It is particularly striking when viewed early in the morning, lit with the golden light of sunrise. (credit: Wikipedia)
The town hall.
--Jantar Mantar--
The Jantar Mantar is a collection of architectural astronomical instruments, built by Maharaja (King) Jai Singh II at his then new capital of Jaipur between 1727 and 1734. It is modeled after the one that he had built for him at the Mughal capital of Delhi. He had constructed a total of five such facilities at different locations, including the ones at Delhi and Jaipur. The Jaipur observatory is the largest and best preserved of these. It has been inscribed on the World Heritage List as "an expression of the astronomical skills and cosmological concepts of the court of a scholarly prince at the end of the Mughal period". (credit: Wikipedia)
--On the way to City Palace--
A street stall selling pictorial "stamp" or "chop". (dunno the proper term :p)
A street hawker.
Is the Python coming out???
Candy Floss~!
--City Palace--
City Palace, Jaipur, which includes the Chandra Mahal and Mubarak Mahal palaces and other buildings, is a palace complex in Jaipur, the capital of the Rajasthan state. It was the seat of the Maharaja of Jaipur, the head of the Kachwaha Rajput clan. The Chandra Mahal palace now houses a museum but the greatest part of it is still a royal residence. The palace complex, which is located northeast of the centre of the grid patterned Jaipur city, incorporates an impressive and vast array of courtyards, gardens and buildings. The palace was built between 1729 and 1732, initially by Sawai Jai Singh II, the ruler of Amber. He planned and built the outer walls, and later additions were made by successive rulers right up to the 20th century. The credit for the urban layout of the city and its structures is attributed to two architects namely, Vidyadar Bhattacharya, the chief architect in the royal court and Sir Samuel Swinton Jacob, apart from the Sawai himself who was a keen architectural enthusiast. The architects achieved a fusion of the Shilpa Shastra of Indian architecture with Rajput, Mughal and European styles of architecture. (credit: Wikipedia)
Mubarak Mahal, meaning the 'Auspicious Palace', was built with a fusion of the Islamic, Rajput and European architectural styles in the late 19th century by Maharaja Madho Singh II as reception centre. It is a museum; a fine repository of variety of textiles such as the royal formal costumes, sanganeri block prints, embroidered shawls, Kashmiri pashminas and silk saris as part of the Maharaja Sawai Man Singh II Museum. A noteworthy display here is of the set of voluminous clothes worn by Sawai Madhosingh I, who was 1.2 metres (3.9 ft) wide and weighed 250 kilograms (550 lb) but interestingly had 108 wives. (credit: Wikipedia)
Mubarak Mahal
Mubarak Mahal
Entrance arch.
Chandra Mahal or Chandra Niwas is the most commanding building in the City Palace complex, on its west end. It is a seven-storeyed building and each floor has been given a specific name such as the Sukh-Niwas, Ranga-Mandir, Pitam-Niwas, Chabi-Niwas, Shri-Niwas and Mukut-Mandir or Mukut Mahal. It contains many unique paintings, mirror work on walls and floral decorations. At present, most of this palace is the residence of the descendents of the former rulers of Jaipur. Only the ground floor is allowed for visitors where a museum is located that displays carpets, manuscripts and other items that belonged to the royal family. There is beautiful peacock gate at the entry to the Mahal. It has screened balconies and a pavilion at the roof from where a panoramic view of the city can been seen. It is set amidst well laid out gardens and a decorative lake in the foreground. (credit: Wikipedia)
Diwan-I-Khas was a private audience hall of the Maharajas, a marble floored chamber. It is located between the armoury and the art gallery. (credit: Wikipedia)
There are two huge sterling silver vessels of 1.6 metres (5.2 ft) height and each with capacity of 4000 litres and weighing 340 kilograms (750 lb), on display here. They were made from 14000 melted silver coins without soldering. They are officially recorded by the Guinness Book of World Records as the world's largest sterling silver vessels. (credit: Wikipedia)
A closer picture of Chandra Mahal.
Spotted the monkeys!!!
Luckily I bought my longer zoom lens, so managed to snap them close.
Into the museum, sorry no pics :(














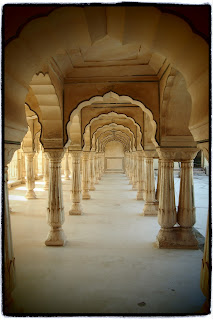
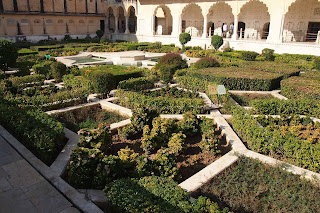
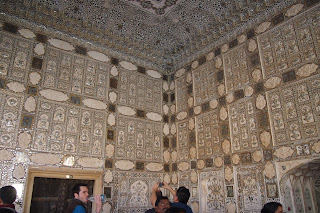

























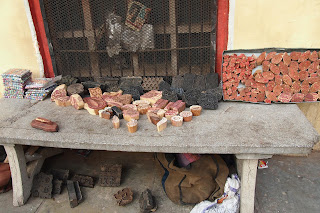










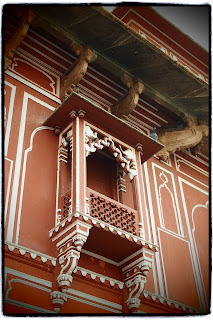












No comments:
Post a Comment